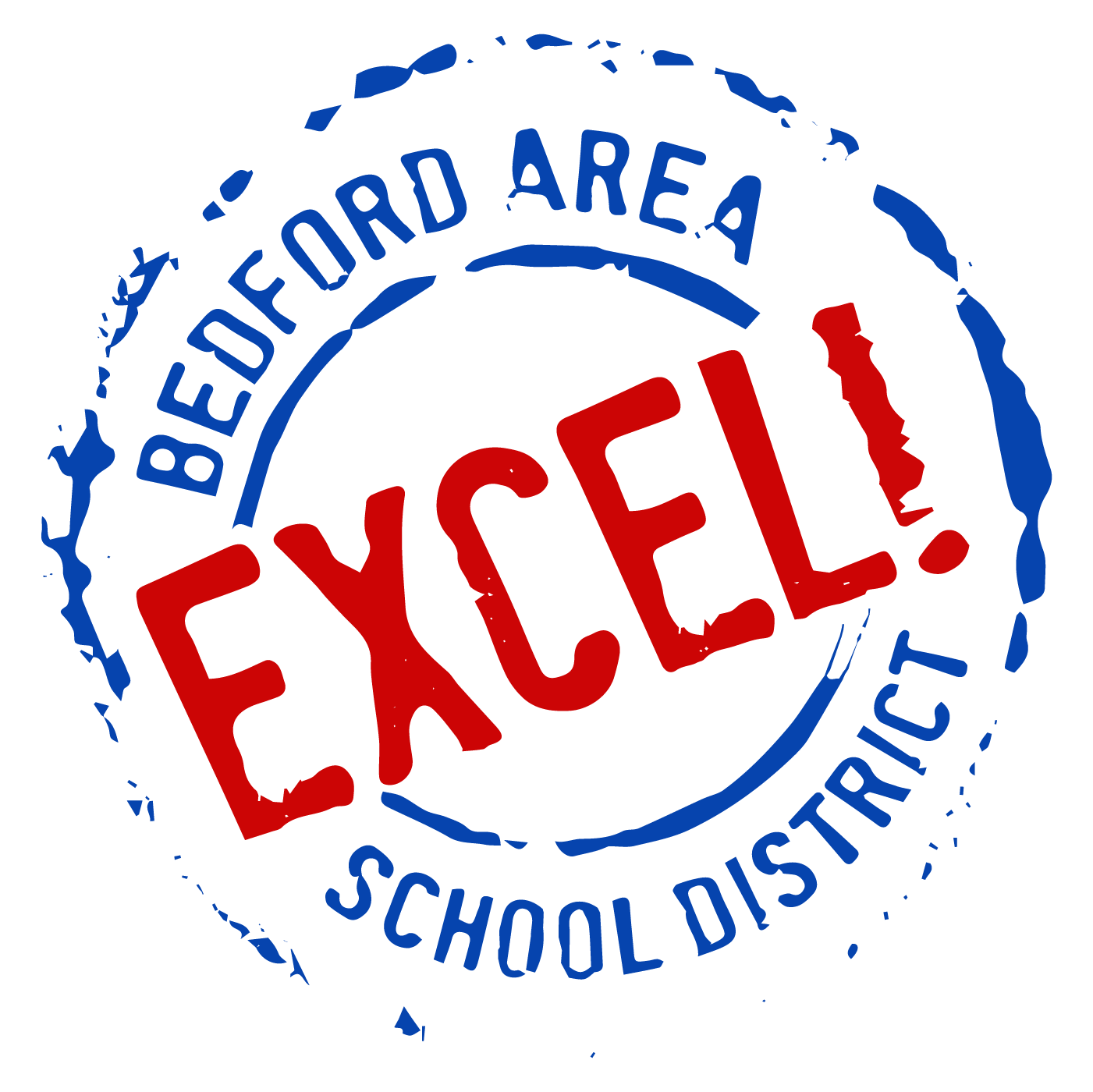The District would like to provide the community with information the about Design and Development Phase of the potential building project. An important step in the Design and Development Phase involves the District making applications to local government entities. Those applications consist of approvals from the Bedford Historical Review Board, Zoning, and the Borough.
On December 19, 2019 the District received approval from the Historical Review Board (HARB) to complete work to the front of Bedford High School. The District wants the community to know the proposed plan focuses on restoring the front of the high school. Please know the District is committed to the high school’s historical exterior facing John Street looking the same as it has for over a 100 years. The District also received approval from HARB to demolish the property located at 306 E. John St. The District will return to the HARB in the future to present its proposed ideas for the property. We endeavor to preserve the historical environment and add value to the neighborhood. The District looks forward to Bedford Borough reviewing these proposals.
On January 13, 2020, the District will attend a Zoning Variance Hearing. The hearing will occur at the Bedford Borough Municipal Building at 10:00 A.M. The District is seeking the following variances:
(The following list is directly copied from the engineer’s zoning variance application on behalf of the district.)
SECTION §301.D.(4) - ACCESSORY STRUCTURE SETBACKS (BLEACHERS WITHIN 20' FRONT YARD ACCESSORY SETBACK)
SECTION §301.D.(4) - ACCESSORY STRUCTURE SETBACKS (PERMANENT STAIRS AND ACCESSIBLE (ADA) COMPLIANT RAMPING WITHIN 20' FRONT YARD ACCESSORY SETBACK)
SECTION §301.D.(4) - ACCESSORY STRUCTURE SETBACKS (HVAC CHILLER COOLING TOWER IN NORTHEAST PART OF SITE)
SECTION §301.D.(6) - MAXIMUM HEIGHT OF FENCE IN A FRONT YARD (SCREENING OF ABOVE REFERENCED CHILLER)
SECTION §301.D.(6) - MAXIMUM HEIGHT OF WALL IN A FRONT YARD (RETAINING WALL ALONG SOUTHERN PROPERTY LINE)
SECTION §701.B.(1) - BUILDING HEIGHT MAXIMUM OF 35 FEET (NEW GYMNASIUM / BUILDING EXPANSION - 40 FEET IN HEIGHT)
SECTION §1701.A.(2) - PARKING THAT IS SMALLER IN SIZE THAN REQUIRED BY ORDINANCE 9' X 20' AND 325 SF IN SIZE (RETAINING WALL ALONG SOUTHERN PROPERTY LINE)
SECTION §1701.B.(5) - PARKING QUANTITY REQUIRED BY ORDINANCE - 1 SPACE PER 5 SEATS PROVIDED FOR PUBLIC OR PRIVATE ASSEMBLY (OVERALL SITE)
SECTION §1901.A.(2) & (3) - DRIVEWAY FLARE CROSSING EXTENDED PROPERTY LINE (SOUTHWEST CORNER OF SITE ALONG EAST WATSON STREET)
SECTION §1901.A.(5) - PARKING / ACCESS SETBACK OF 10' TO PROPERTY LINES (SOUTHWEST CORNER OF SITE ALONG EAST WATSON STREET)
SECTION §1901.A.(5) - PARKING / ACCESS SETBACK OF 10' TO PROPERTY LINES (NORTHEAST PARKING AREA TO THE SOUTH OF EAST JOHN STREET)
Again, these hearings are a normal step in the design and development phase of any proposed project. There are numerous decisions remaining regarding the potential project including approval of the design and development phase, and at a later meeting, the final approval of construction documents by the Bedford Area School District Board of Education. Additionally, the hearings focus on specific elements of the proposed project rather than the project in general. The District invites the community to attend Board Meetings with more general questions or contact Dr. Sell with individual questions and concerns.
Finally, the Bedford Area School District recognizes its membership in the larger community and is committed to work with the local governmental entities to create an attractive and functional facility, which could be a source of pride and a centerpiece of the community for generations.

