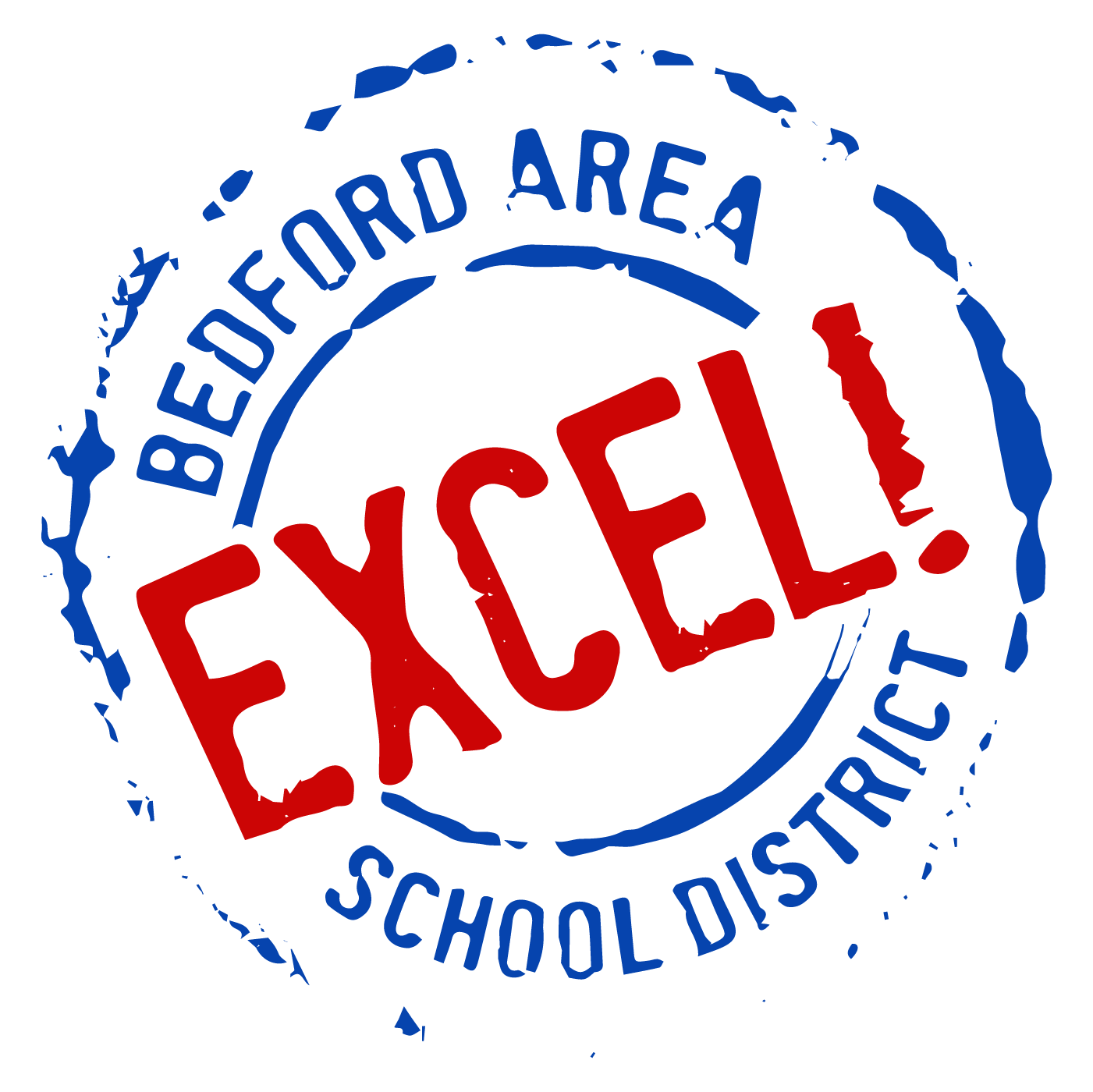Update on Building Project
(Photos included in this article are best viewed on this website)
The Bedford Area School District heard its constituency and is working to bring their ideas to life. During our last two strategic planning events, the district heard from several hundred members of the educational and business community about the need to improve Bedford High School. Community members expressed ideas including student safety, supporting advancements in technology, addressing issues with the building’s infrastructure, and enhancing the building’s athletic facilities. After listening to the community’s ideas, the district took the first step towards a potential building project.
The potential building project at Bedford High School moved to the next step following the School Board’s vote on Tuesday, October 15, 2019. The Board approved the Schematic Design Phase of the project and authorized EI Associates to begin the Design Development Phase. The Schematic Design Phase shows general plans representing the district’s ideas for potential construction and renovations at Bedford Elementary School and Bedford High School.
The district is excited to show the community some of the schematic designs. Please note the elementary school plan consists of upgrades to the infrastructure, so you will not see any pictures of the elementary portion of the project. Also, the schematic designs offered below are only examples of a very complex and detailed project. If you would like to have more information about specific elements of the project, please contact the Superintendent’s Office at (814) 623-4295.
The photograph below shows the current layout of Bedford High School. The last major renovation to Bedford High School occurred in 1996. At that time, the district renovated a substantial portion of the building. The 1996 renovation did not include the existing gym and locker room areas, which were built in 1954 and have only received routine maintenance since the initial construction.

The schematic design below shows an overview of the potential building project. The overview consists of renovations to the existing building, new construction (in blue) to the back of the building including a new gym and athletic fields, and new parking lots.

The schematic design below is an example of the renovation portion of the project. The project will update the infrastructure and align the building’s physical layout with the district’s current educational plan. This design shows needed improvements to the auditorium including public access, lighting, technology, and the stage layout. The design also shows a renovated technology wing, which is home to the district’s innovative student technology program. Similar to the auditorium and technology wing, there are areas throughout the entire existing building where the project will provide needed improvements.

The schematic design below shows the district’s desire to refurbish the exterior of the building while preserving its historic charm. The prestigious main entrance of the high school will endure in the community for generations to come.

In closing, the building project represents the input of many community members and offers an enduring opportunity for thousands of students and our entire community. While the school district is excited about the building project, it recognizes the importance of being a responsible financial steward for district residents. The design phase recently authorized by the school board will continue to define the actual cost of the project. We will periodically update the community about the financial impact of the potential project. If you have any questions, please contact the Superintendent’s Office at 814-623-4295.

